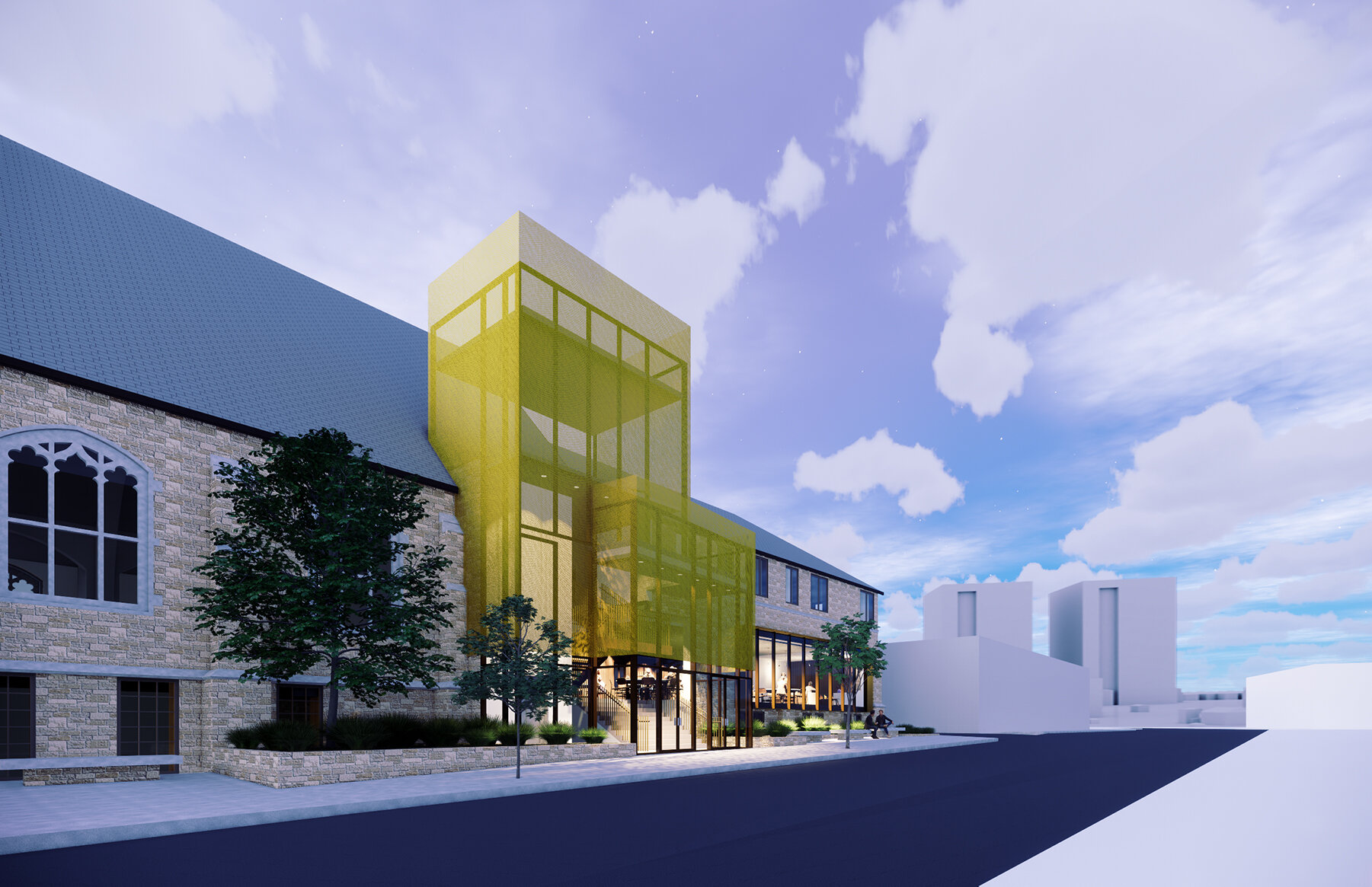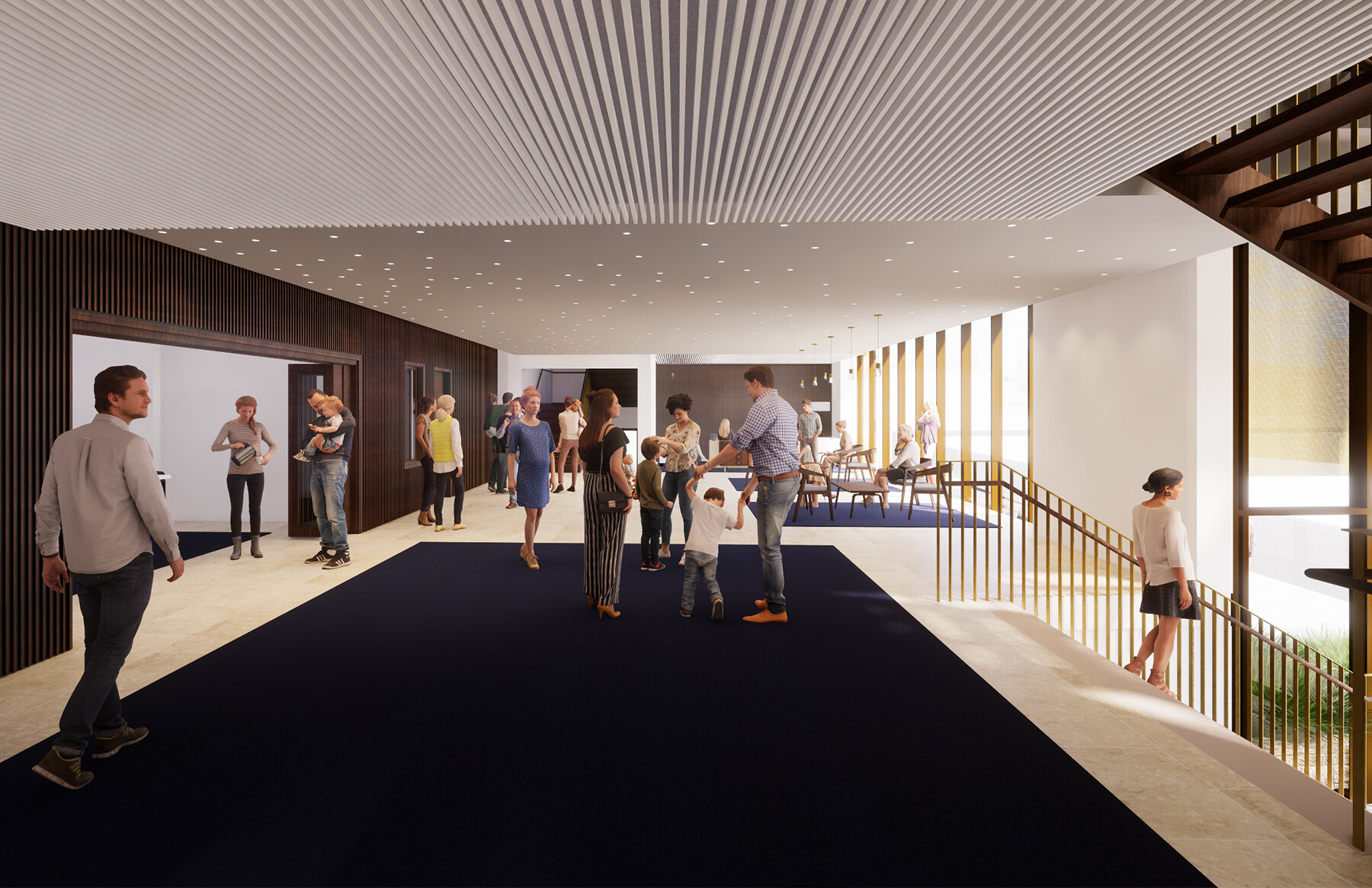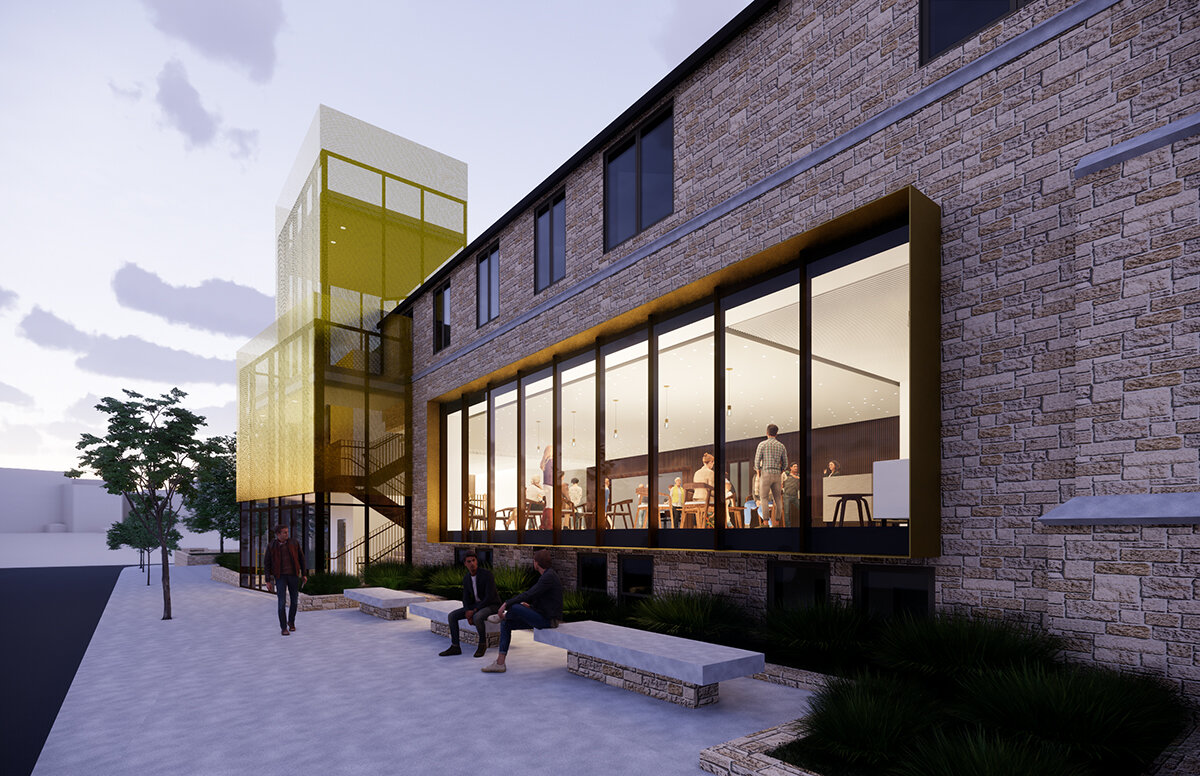
Grace-Trinity Community Church Master Plan
Minneapolis, MN
A growing congregation, Grace-Trinity engaged JDD to create a master plan to reimagine their spaces, improve access to the church, and create a design to help the church better connect with and serve the community.
The following outlines the Grace-Trinity master plan process.
Guiding Principles
Grow a community that connects people with God
Foster a place where people can pause, ponder, hope, and pray
Welcome and be of service to our surrounding community
Enhance ministries of the church through improved and more functional spaces
Engage the Grace-Trinity congregation in a transparent and inclusive decision making process
Client & Stakeholder Input
The master plan process was inclusive and transparent and included input from church congregation, staff, leadership, and community partners. Input from these groups through small group listening sessions, meetings, and congregation presentations was fundamental in establishing the master plan guiding principals, aspirations, and program needs.
Program Elements
Informed by input from Grace-Trinity listening sessions, a master plan program was developed to guide the designs. These program components were grouped into the following eight general categories and subcategories identifying specific space needs and areas needing improvement.
Initial Design Options
JDD produced three initial design options of varying size, cost, and program inclusion to inform and guide Grace-Trinity’s decision making process. This multi-design approach, unique to JDD, allows for a comparative analysis and evaluation of options in the context of actual design solutions. Small & Medium options were designed to be easily scalable into the Large option.
Small Option
TOTAL COST = $1.3 to $1.8 million
Achieves many program improvement goals
Creates large fellowship & commons space
New meeting rooms and support spaces
No changes to building exterior
Medium Option
TOTAL COST = $1.9 to $2.6 million
Achieves all key program improvement goals
Creates large fellowship & commons space
Improves building HVAC & similar infrastructure
Engages community with large exterior window
Large Option
TOTAL COST = $3.3 to $4.5 million
Improves all identified program improvement goals
Improves building infrastructure throughout
New entrance and large window engage community
Creates iconic, welcoming presence in the community
Design Option Analysis
Each design option was continually analyzed with regard to its meeting program needs, addressing input from listening sessions, cost, and for satisfying the master plan guiding principles. This ongoing analysis helped JDD adjust the design options as necessary to create the optimal balance of all of these considerations. A sample of one such analysis is below.
Design Recommendation
The Council of Grace-Trinity elected to pursue the medium design option for further project development. This option is designed to be easily scalable to achieve the large design option in the future, affording a long term strategy for growth. Please click on the video below to view a walk through of the selected design option.
Key Improvements
More welcoming entry experience
New large fellowship and community space
Large window creating a community connection
New meeting/multi-purpose room
Large operable glass wall between meeting room and fellowship/community space
Increased seating capacity within sanctuary
New Pastor and administration offices
Three new gender neutral restrooms
New, larger first floor preparation kitchen
New finishes and lighting throughout first floor
Add air conditioning to first floor common areas
New furniture and furnishings throughout first floor
Stone restoration on the exterior of the building
New landscape plantings
First Floor Plan
Lower Level Plan
Second Floor Plan






















