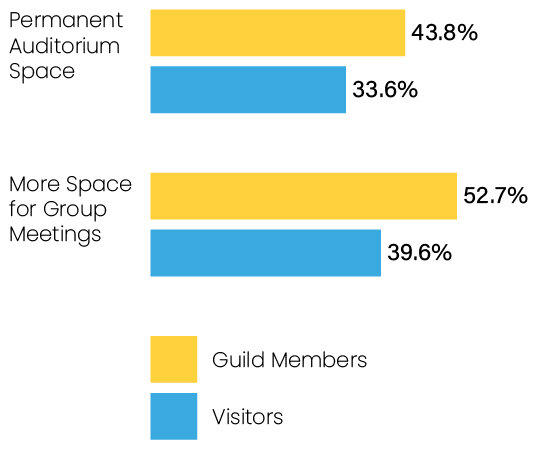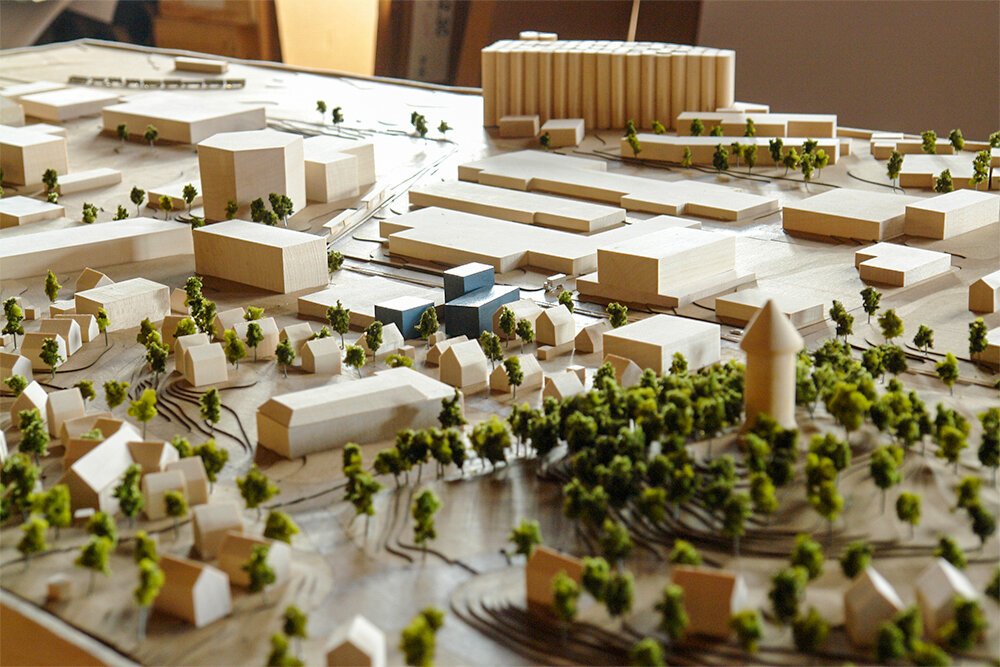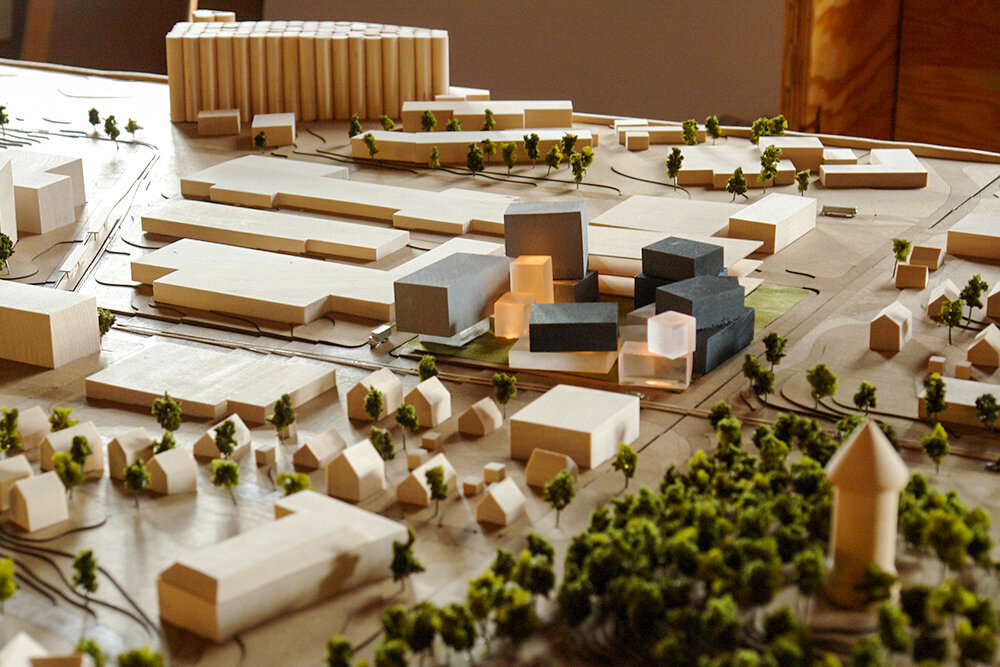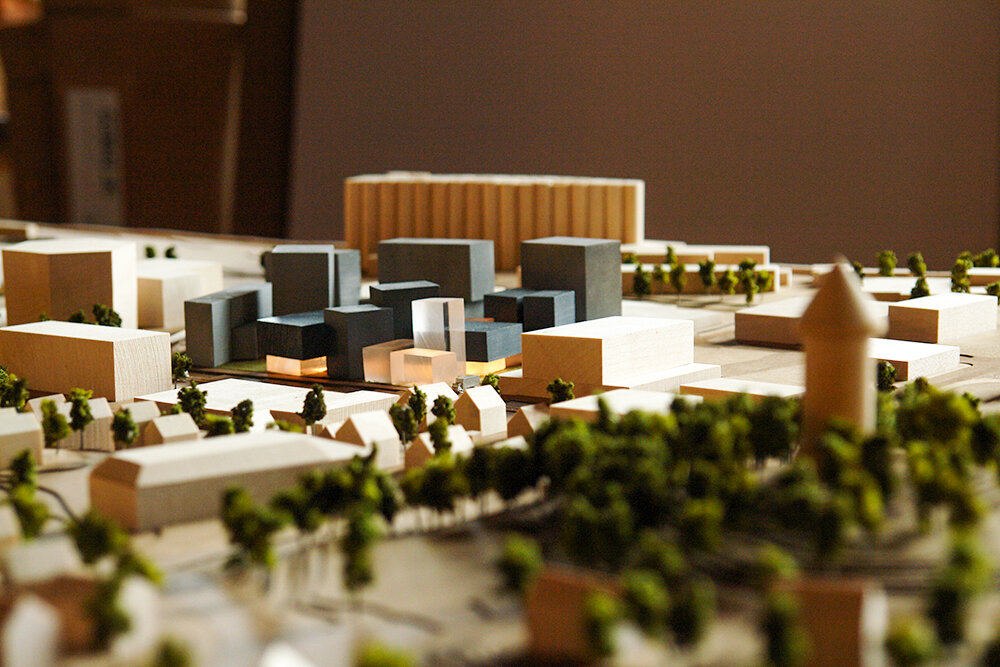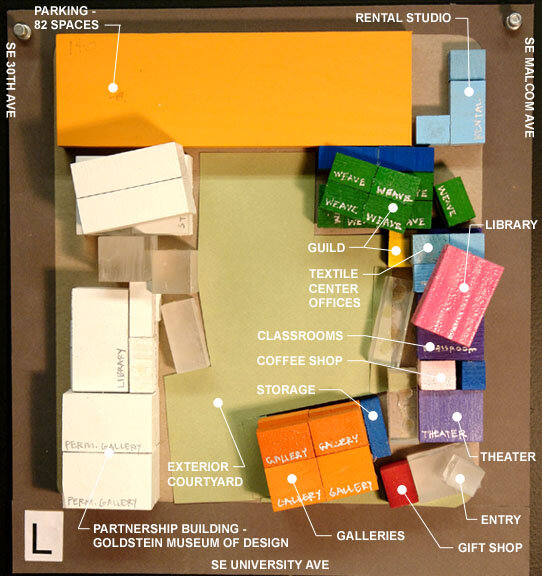
Textile Center Master Plan
Minneapolis, MN
The Textile Center engaged JDD to create a master plan studying expansion of their building to plan for program growth, new partnerships, and to reinforce the Textile Center as a consequential arts hub in the rapidly evolving Prospect Park neighborhood.
The following outlines the Textile Center master plan process.
Guiding Principles
Increase opportunities for fiber artist growth and access
Increase public access to and education about fiber art
Enhance education opportunities, programs, and services
Strengthen existing partnerships and foster new affiliations
Remain an integral part of a vibrant Prospect Park Neighborhood
Client & Stakeholder Input
Input from the Board of Directors, coalition guilds, staff, and outside stakeholders through a series of presentations and meetings was fundamental to the development of the master plan guiding principles, Textile Center growth priorities, and establishment of program needs.
Growth Priorities
The information below summarizes the key needs for program growth of a future Textile Center. This information was gathered through a series of presentations, meetings, and surveys conducted with the Textile Center, coalition guilds, stakeholders, and surrounding community.
Program Elements
Informed by the Textile Center and community listening sessions and survey of growth priorities, a master plan program was developed consisting of the following six key components:
Site Analysis
JDD studied the existing and planned contextual and infrastructural characteristics of the rapidly evolving neighborhood. Impacts of the future light rail line were studied as were the increases in residential and commercial development in the area. These considerations along with natural amenities and the physical constraints of the Textile Center were all critical elements in the development of the design options.
Design Options
JDD produced four design options of varying size, cost, and program inclusion to inform and guide decision making by the Textile Center as they considered a future project. This multi-design approach, unique to JDD, allows for a comparative analysis and evaluation of options in the context of actual design solutions and quantitative data.
Small Option
- Least expensive building addition
- Least amount of building
- Limited new program space
- No new partnership space
Medium Option
- More expensive building addition
- Double existing building area
- Far more program space
- No new partnership space
Large Option
- New building, more costly
- Significant amount of building
- Greatly increases program space
- New partnership/public spaces
Extra-Large Option
- New building, highest cost
- Greatest amount of building
- Greatly increases program space
- Most new partnership/public spaces
Design Option Analysis
Small Option
Medium Option
Large Option
Extra-Large Option
Design Option Comparison
Small
Total Development Cost
$4.4 to $5.6 million
Total Development Building Square Footage
24,359 sf
Total Cost to Textile Center
$4.4 to $5.6 million
Total Textile Center Square Footage
24,359 sf
Strategic Partnerships
None
Total Parking Spaces Provided
47 spaces
On-Site Parking Spaces Provided
30
Off-Site Parking Spaces Provided
17
Medium
Total Development Cost
$6 to $7.5 million
Total Development Building Square Footage
31,806 sf
Total Cost to Textile Center
$6 to $7.5 million
Total Textile Center Square Footage
31,806 sf
Strategic Partnerships
None
Total Parking Spaces Provided
55 spaces
On-Site Parking Spaces Provided
30
Off-Site Parking Spaces Provided
25
Large
Total Development Cost
$18.8 to $21.6 million
Total Development Building Square Footage
82,676 sf
Total Cost to Textile Center
$10 to $11.6 million
Total Textile Center Square Footage
33,628 sf
Strategic Partnerships
Goldstein Museum
Total Parking Spaces Provided
82 spaces
On-Site Parking Spaces Provided
82 (62 for Textile Center)
Off-Site Parking Spaces Provided
None
X Large
Total Development Cost
$49.7 to $68.2 million
Total Development Building Square Footage
355,139 sf
Total Cost to Textile Center
$10.4 to $12.3 million
Total Textile Center Square Footage
36,219 sf
Strategic Partnerships
Goldstein Museum, Retail & Housing
Total Parking Spaces Provided
334 spaces
On-Site Parking Spaces Provided
334 (64 for Textile Center)
Off-Site Parking Spaces Provided
None







