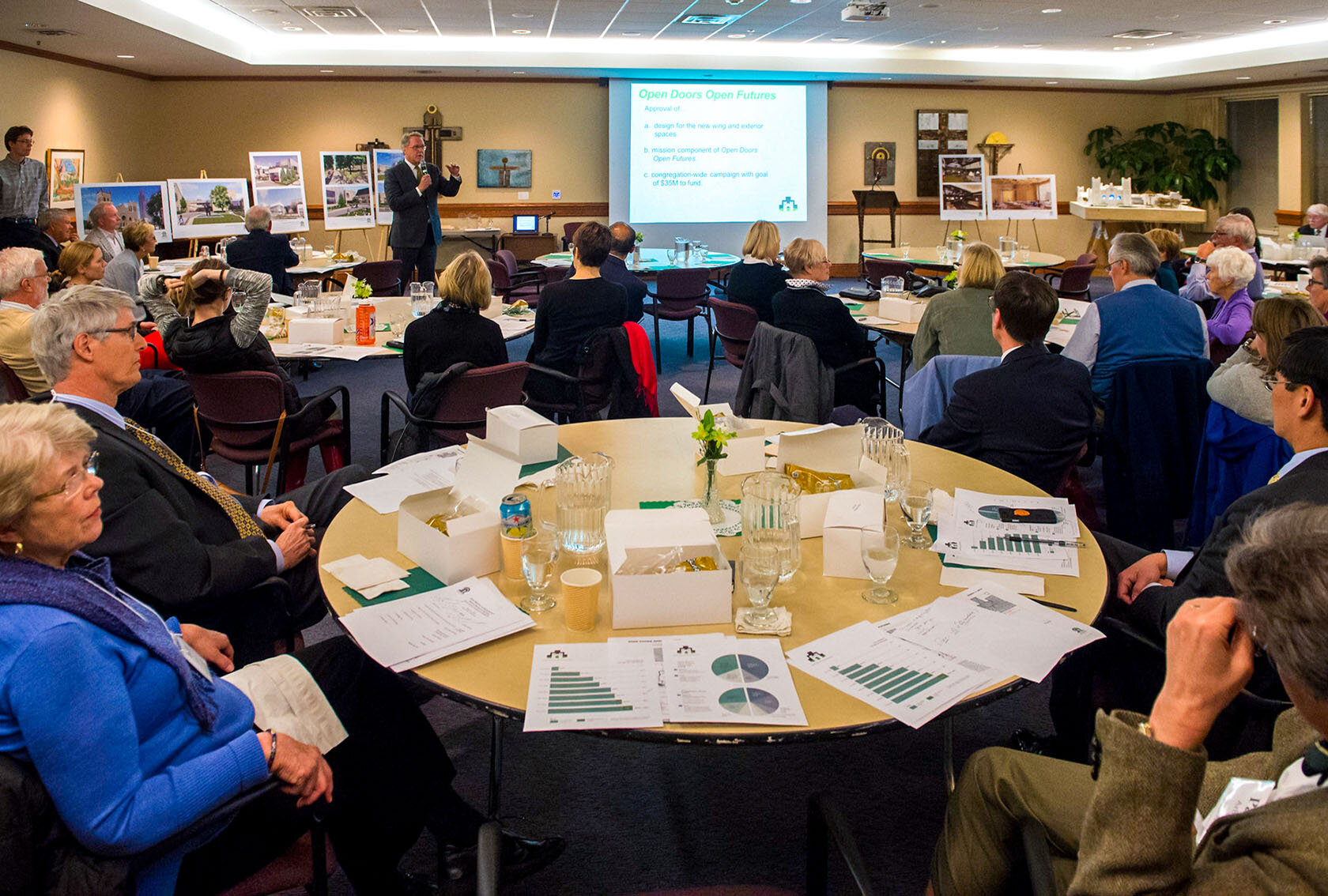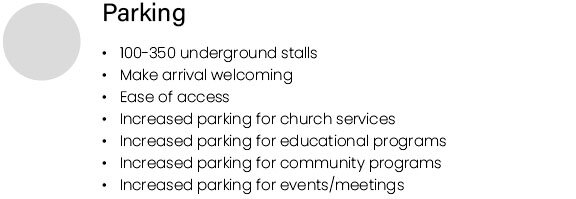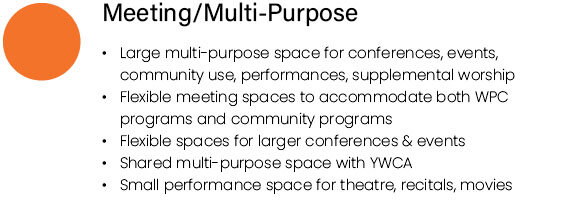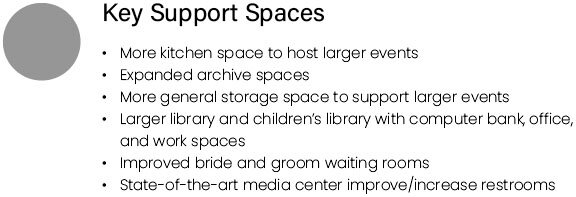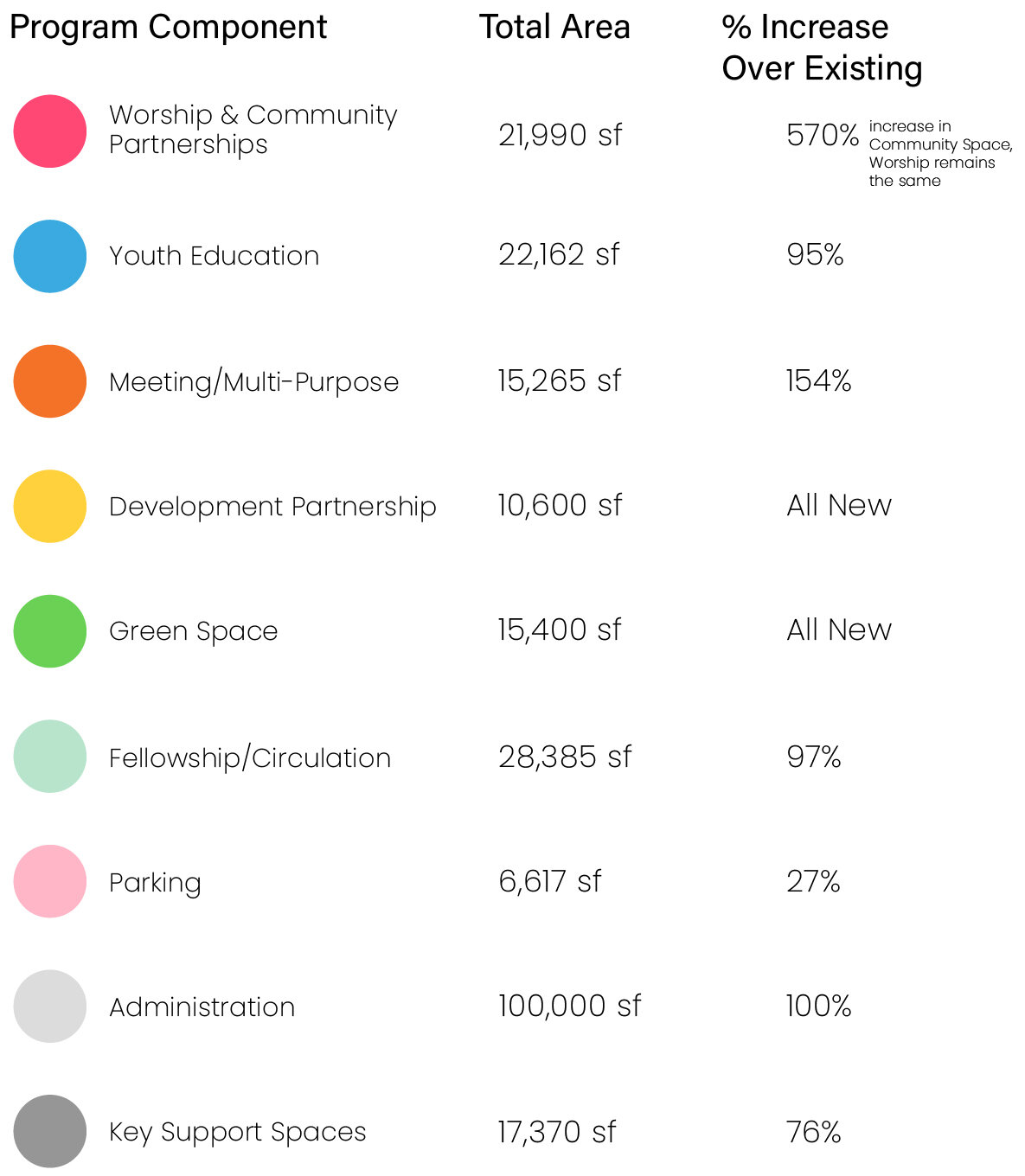
Westminster Presbyterian Church Master Plan
Minneapolis, MN
Upon purchasing the half-city block adjacent to their church, Westminster engaged JDD to create a master plan to study expanding their historic building and grounds to improve access and provide space for its congregation to thrive for future generations.
The following outlines the Westminster master plan process.
Guiding Principles
Ministries of the church will be enhanced
Long-term access to Westminster will be ensured and improved
Environmentally responsible development will be pursued
Decision making will be transparent and inclusive, with input from church and community
Quality of life for our neighbors will be enriched
Design will be welcoming and inspiring
Client & Stakeholder Input
The master plan process was inclusive and transparent, with church and community feedback forming the cornerstone of the designs. JDD received input from over 1,000 people through 36 Westminster listening sessions, 25 community listening sessions, and three presentations to the full congregation.
Church Growth Projections
JDD worked closely with Westminster to analyze current program needs, trends, space requirements, and external community needs. These growth projections created a set of informed, quantifiable information from which to develop the building program.
Program Elements
Informed by input from Westminster and community listening sessions and church growth projections, a master plan program was developed along with a summary of the “Ideas Heard Most Often” from the listening sessions. The program components were grouped into the following nine classifications:
Site Analysis
Westminster lies at the intersection of urban conditions. The Church is situated where commercial, multi-family residential, retail, cultural, and important civic spaces all coexist. When considered with the projected increases in population and urban initiatives, this location provides a unique opportunity for meaningful growth in one of the most important areas of the city.
Initial Design Options
JDD produced four initial design options of varying size, cost, and program inclusion to inform and guide Westminster’s decision making process. This multi-design approach, unique to JDD, allows for a comparative analysis and evaluation of options in the context of actual design solutions.
Garden Option
- Least expensive
- Least amount of building
- Limited new program space
- Most green space
Low-Rise Option
- Moderate cost
- Good revenue generator
- Plenty of green space
- Plenty of new program space
Mid-Rise Option
- Incremental cost over low-rise
- Significant amount of building
- Greatly increases program space
- Plenty of green space
High-Rise Option
- Highest cost
- Greatest amount of building
- Greatly increases program space
- Least amount of green space
Design Option Analysis
Each design option was continually analyzed with regard to its meeting program needs, addressing input from listening sessions, cost, and for satisfying the guiding principles of the project. This ongoing analysis helped JDD adjust the design options as necessary to create the optimal balance of all of these considerations. A sample of one such analysis is below.
Mid-Rise Option Program Analysis
Floor Plan Analysis
Design Recommendation
Incorporating feedback from church Session and Trustees, the four initial design options were refined into two. These options incorporate a phased approach in which each one is considered both independently and as a part of a long term strategy in which phases of building may be added in the future. This approach affords a judicious decision making process that considers program needs and budget while contemplating future flexibility.
Building Option - Phase I
$11-13 million construction cost (not including parking)
16,800 square foot addition
17,000 square foot renovation
10,000 square foot build out of third floor
32,000 square feet of green space
Building Option - Phase II
$19-21 million construction cost (not including parking)
34,000 square foot addition
17,000 square foot renovation
10,000 square foot build out of third floor
28,000 square feet of green space




