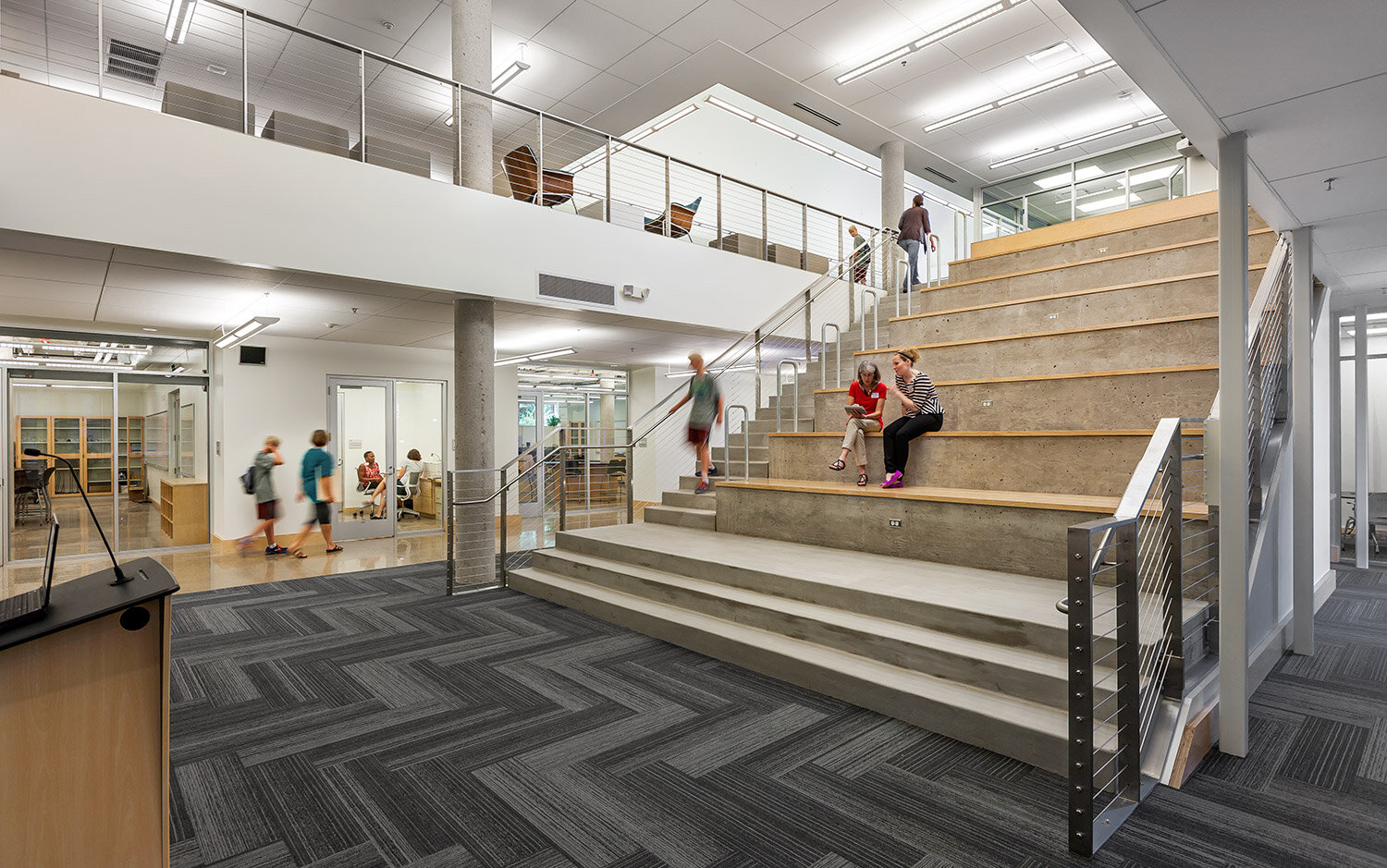
Blake School - Northrop Campus
Minneapolis, MN
Our fourth project for The Blake School involved the renovation of their Upper School Science and Library wing, which was built in 1982. Over the last three decades, teaching methodologies and technology have advanced considerably, and the Science Wing needed an update to reflect the changes. Similarly, digital media has dramatically altered the place the Library now holds in contemporary schools; no longer a place of solitary, quiet study, the modern high school library is now a place of collaboration, teamwork, and interaction. Our project addressed both floors of the Science and Library Wing to accommodate these changes, and the wing is now collectively called the Center for Science, Design, and Research.
Comprised of 26,700 square feet of interior renovation, the wing houses 8 smart classrooms for teaching physics, biology, and chemistry; seminar and meeting rooms; the library; staff offices; and support space. The center of the new wing is the Commons, a two-story space with a large stair that acts as a central gathering spot, impromptu auditorium and student lounge. The palette of the new space is light and airy, intended to allow the content of the classrooms, the students, and their work to be the focus. Many of the walls throughout the wing are dry erase boards, encouraging discussion and dialog between students and faculty and fostering a relaxed environment for thought and inquiry.









