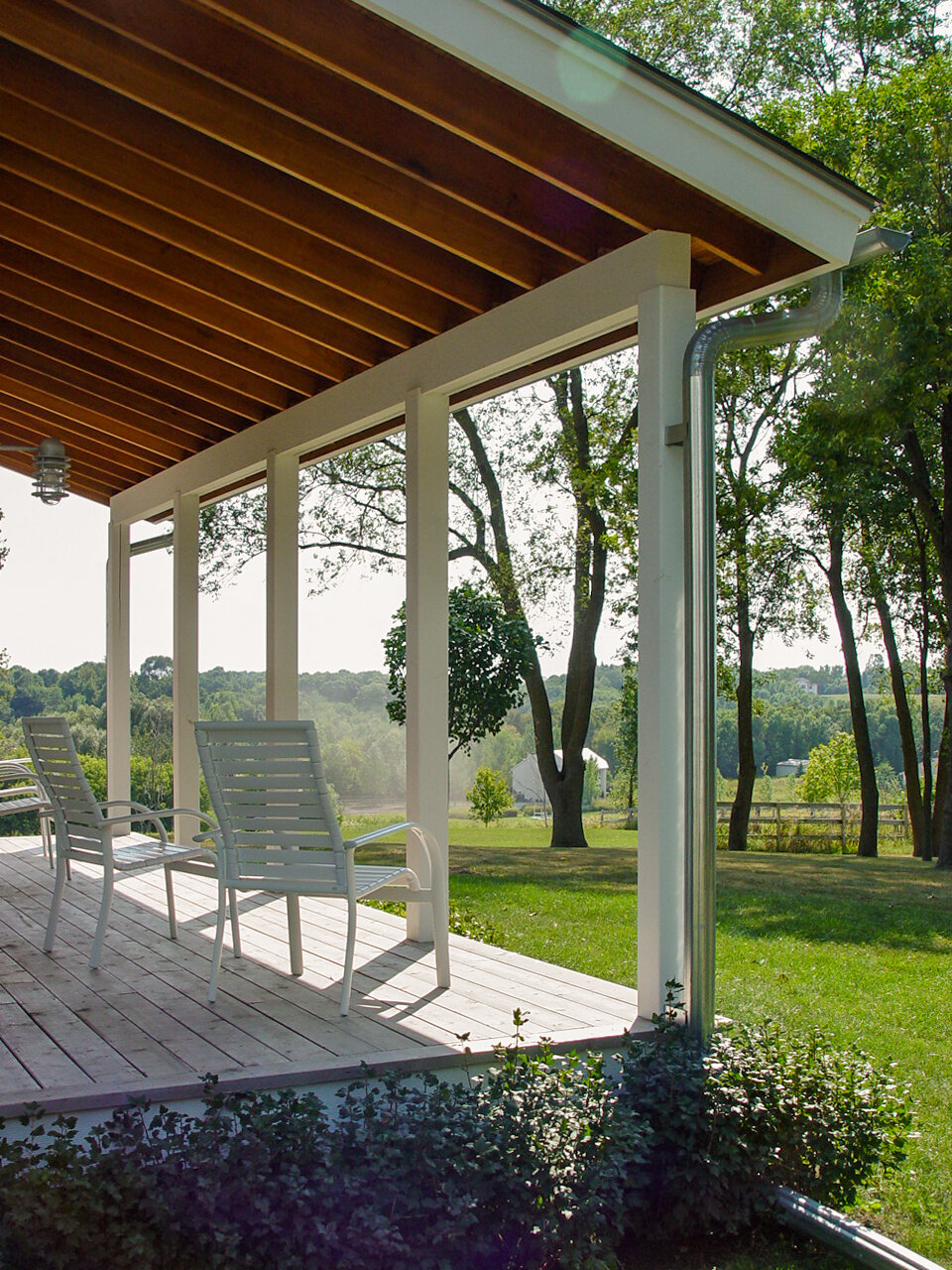
House Addition
Long Lake, MN
A family with young twin boys had outgrown their house, a small but fascinating log farmhouse outside of Minneapolis. The program involved the addition of a living room and a master bedroom, allowing for reuse of the existing spaces for a family room and dining. The addition is developed as a discreet object placed alongside the existing house, creating a new entry sequence through a courtyard and slowly revealing the dramatic site beyond. The clients’ interests revolve around art and the natural environment, and details of the house reflect this. The spaces are designed for the display and enjoyment of works of art and to frame and emphasize the view to the landscape. The spaces created between the new and the existing are perfect for the boys, as well as for entertaining.









